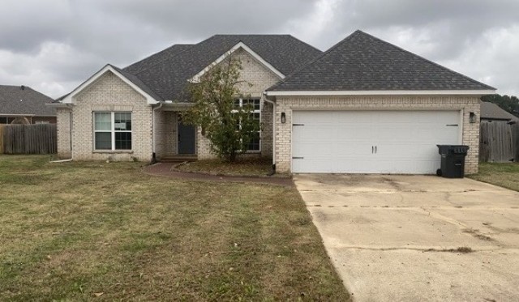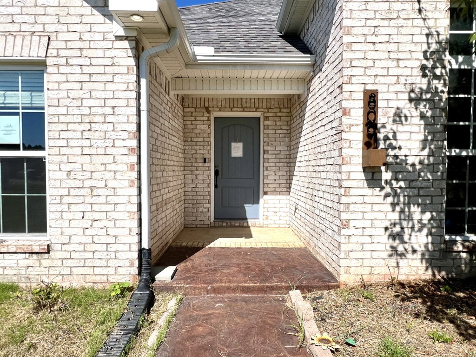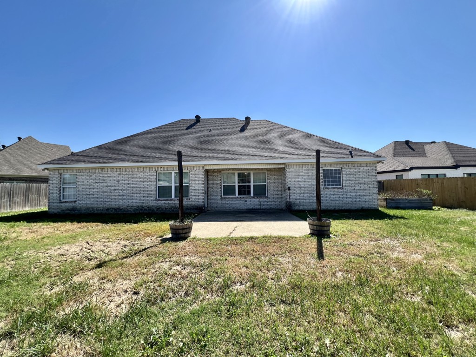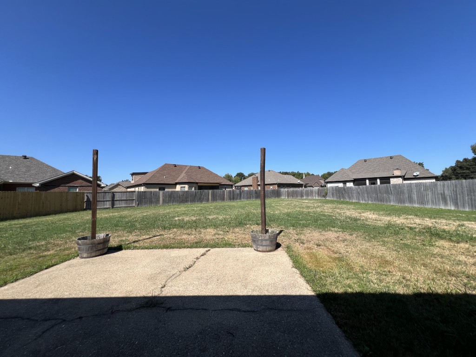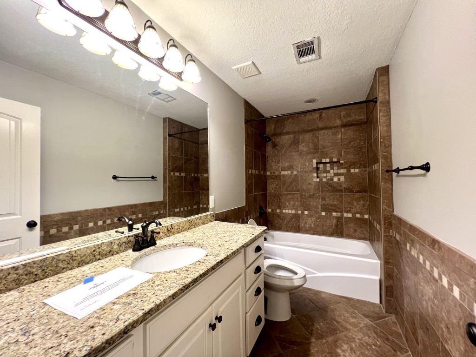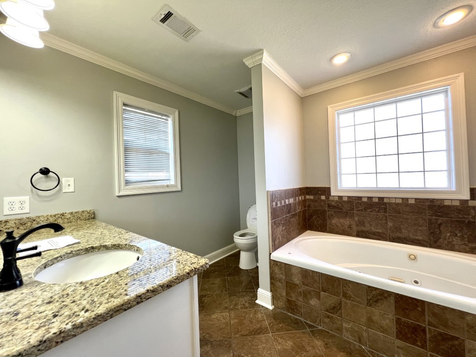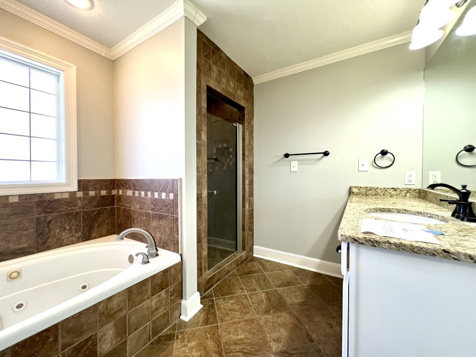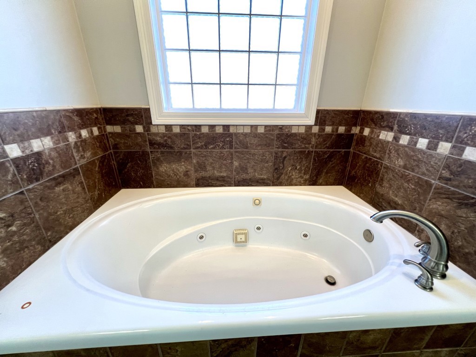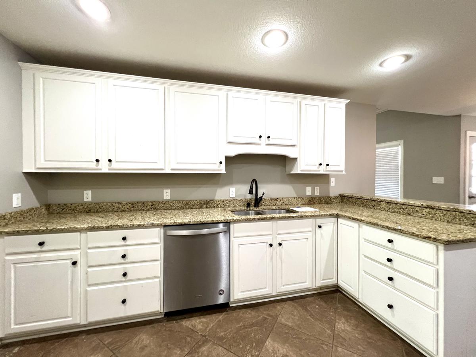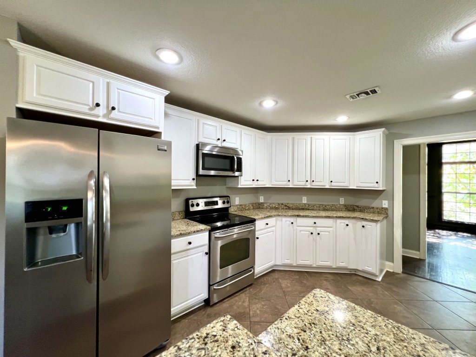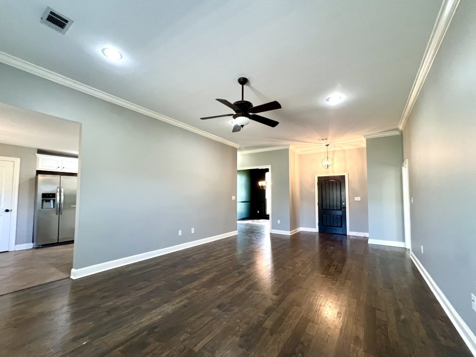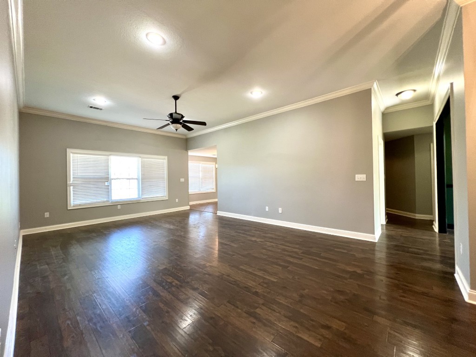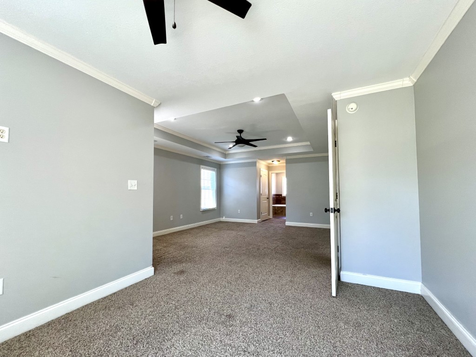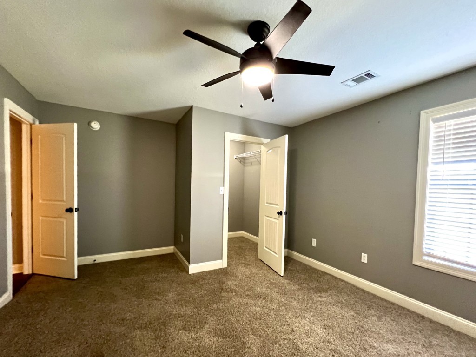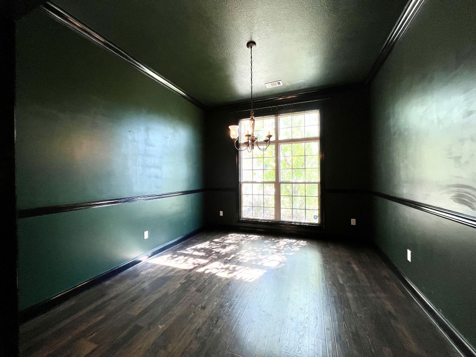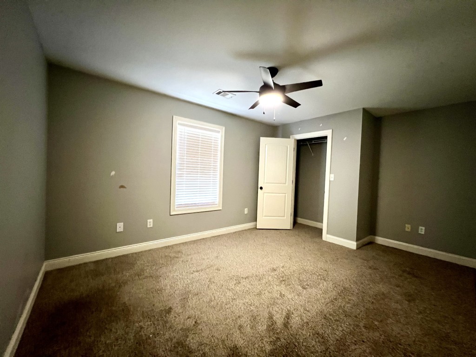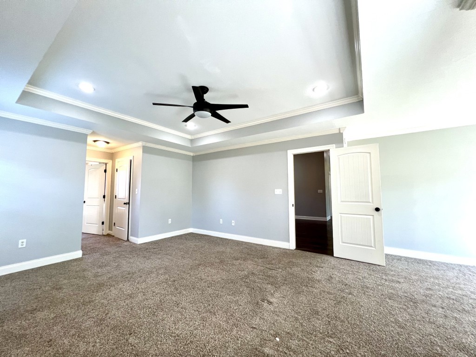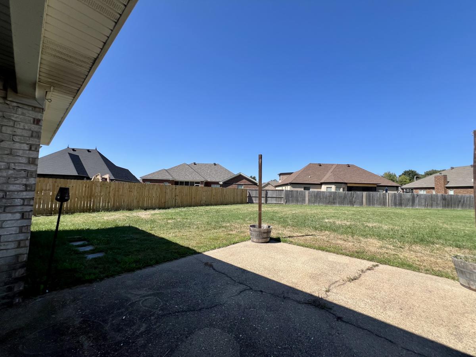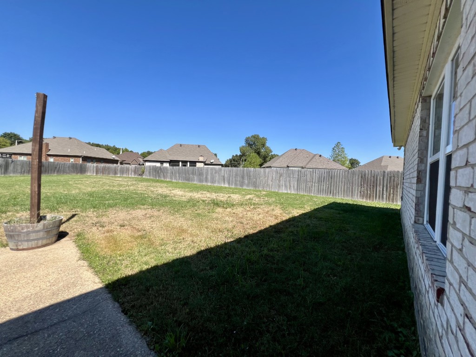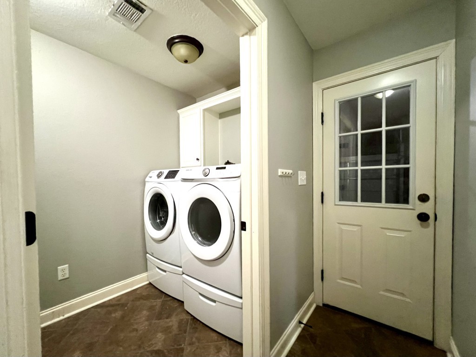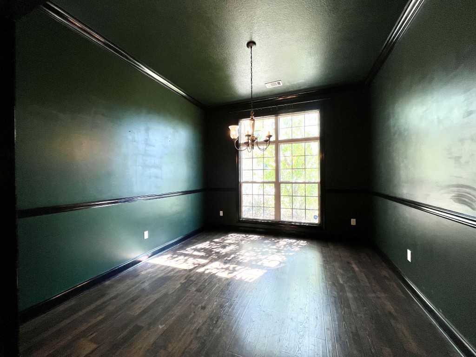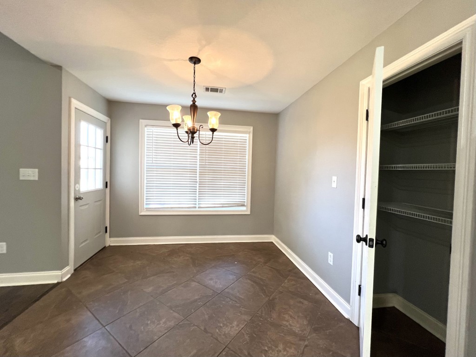Map
Street
Photos
Price reduced on this 2,113 sq ft all-brick home nestled on a .42 +/- acre lot in the desirable Bridger Place Subdivision. Tucked in a quiet cove, this property features architectural shingles, guttering and privacy fenced backyard (unknown if shared), The spacious living room has tall ceilings, crown molding, rich laminate flooring. Just off the entry is a versatile formal dining room or office. Kitchen has granite, bar seating area, stainless steel appliances, and ample white cabinetry. Step outside to enjoy the patio, extended slab for grilling, and the oversized backyard. The primary suite is a true retreat, with space for a sitting area. The en-suite bath showcases a tub, tiled walk-in shower, dual granite vanities, and two walk-in closets. The split floor plan places two additional bedrooms, a full guest bath, and the laundry room on the opposite wing, with direct access to the two-car garage. Agents see additional remarks.
Suite A
Jonesboro, AR 72401
