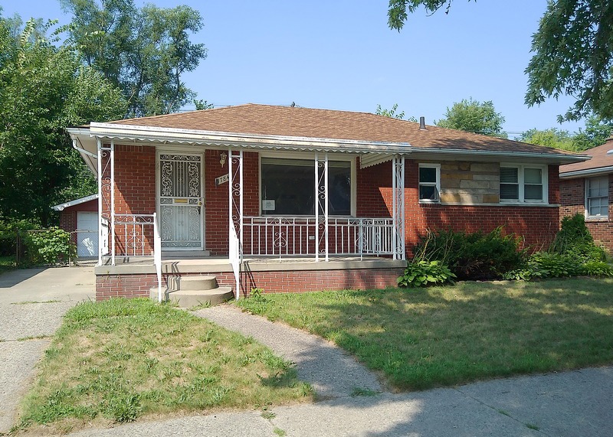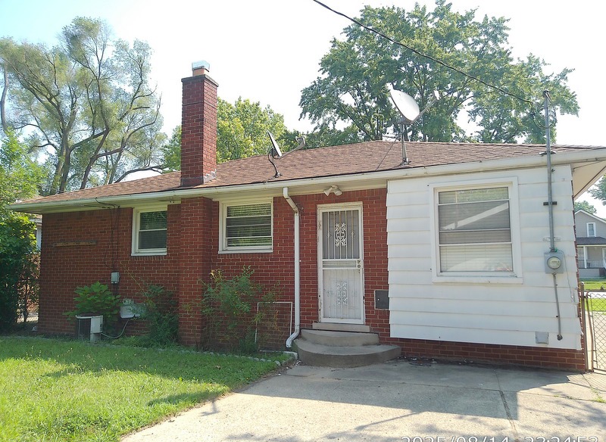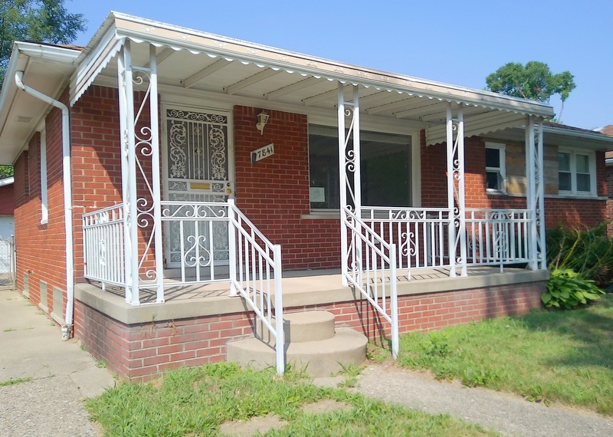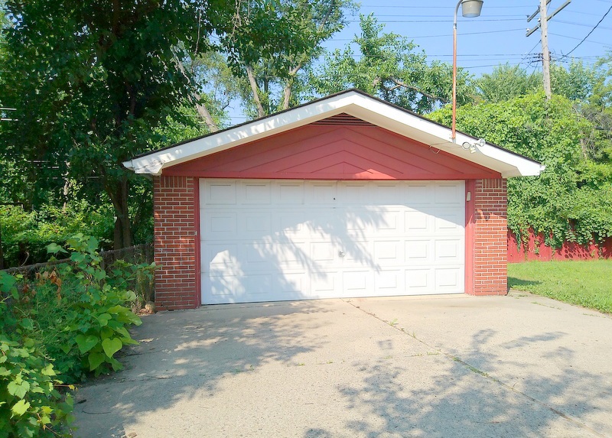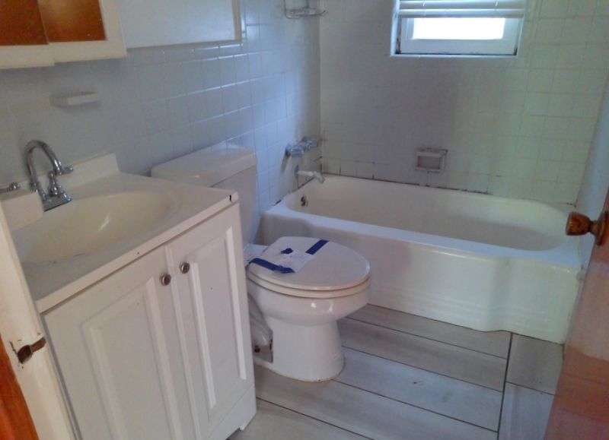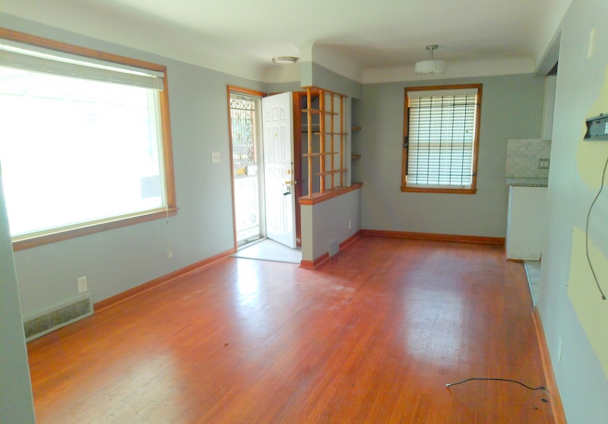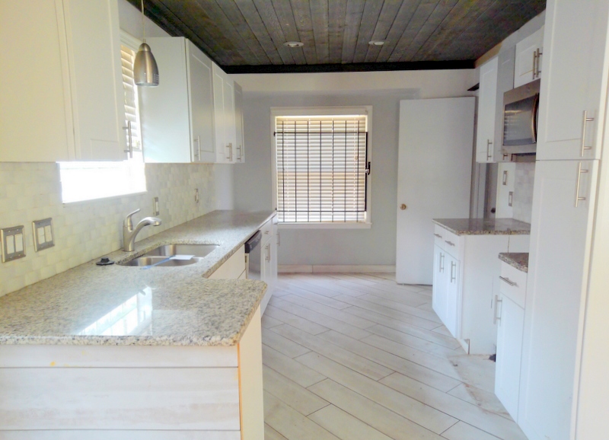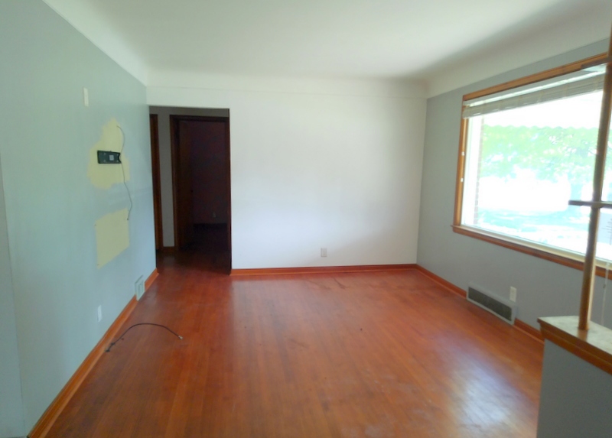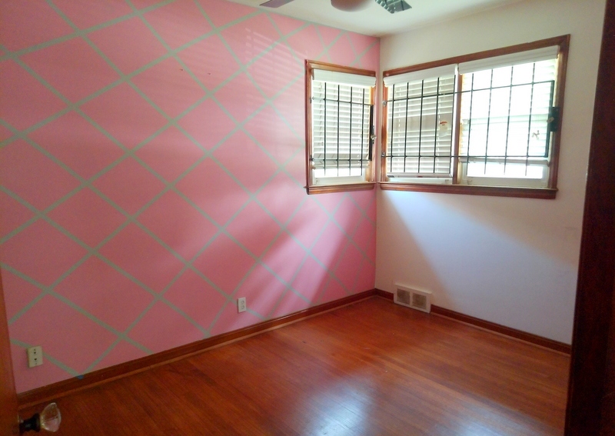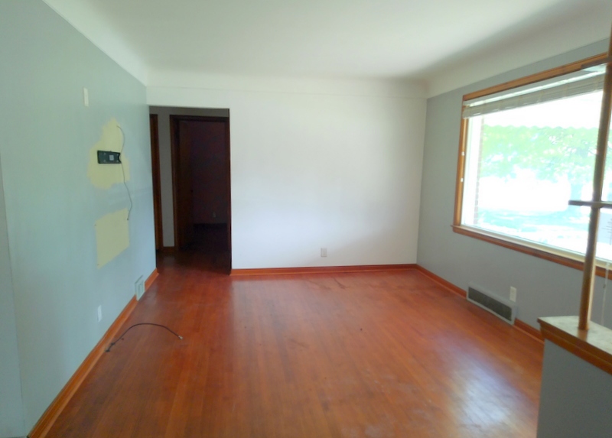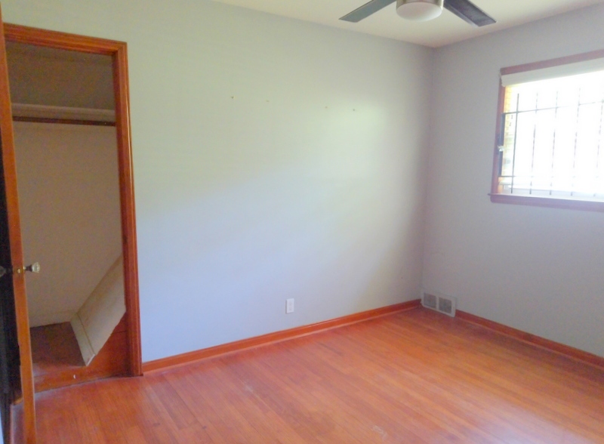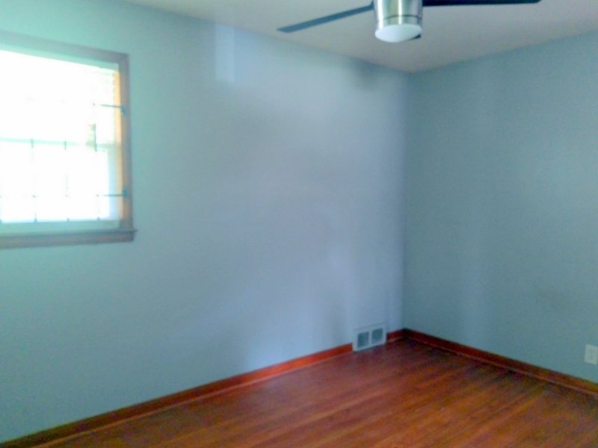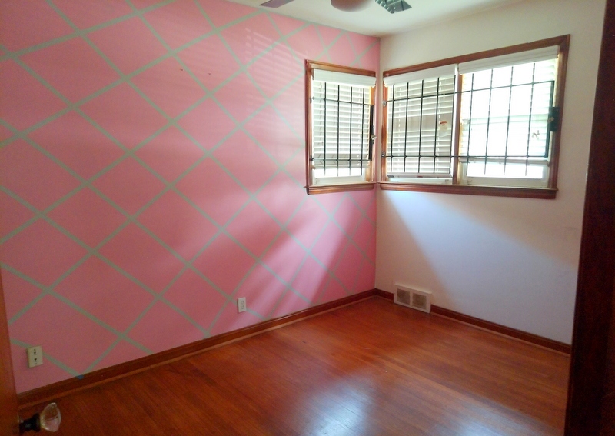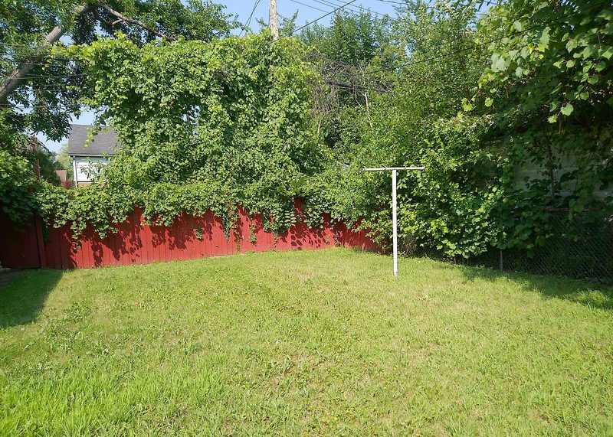Map
Street
Photos
This property qualifies for special financing:
This property may qualify for seller financing. This property has been assigned to a mortgage broker.
Purchaser Type Eligibility : Investor
To get more information, use the contact information below .
VRM Lending LLC
(972) 349-0282
Visit Website

Beautifully updated home featuring a modern kitchen with ceramic flooring, granite countertops, and recessed lighting. Enjoy hardwood floors throughout the living room, dining room, and all bedrooms. The updated full bath adds style and convenience. The finished basement offers extra living or entertaining space. Outside, you’ll find a fenced backyard, a 2-car detached garage, and a large covered front porch perfect for relaxing. Additional features include central air for year-round comfort.
Suite 110
Clinton Twp, MI 48036

