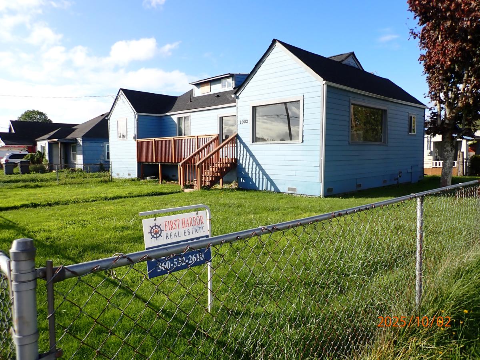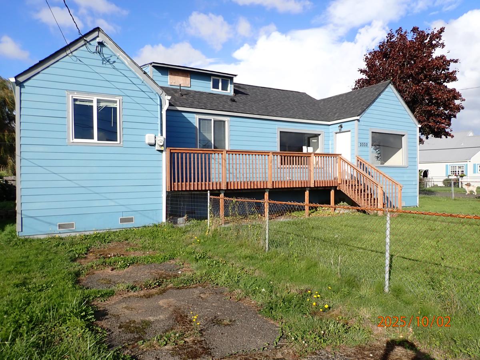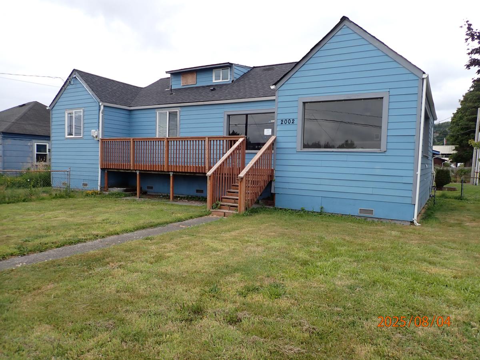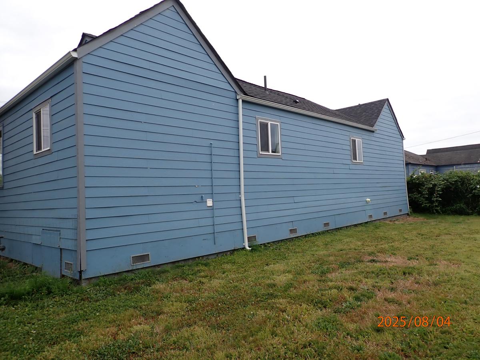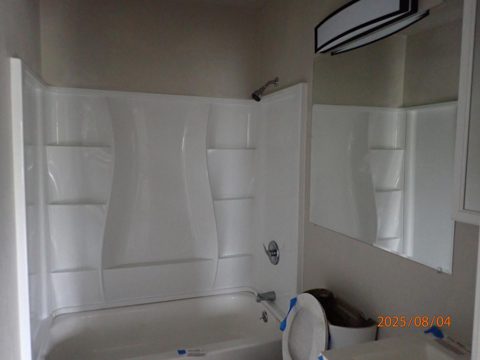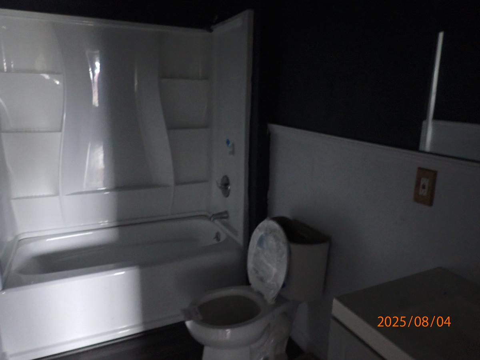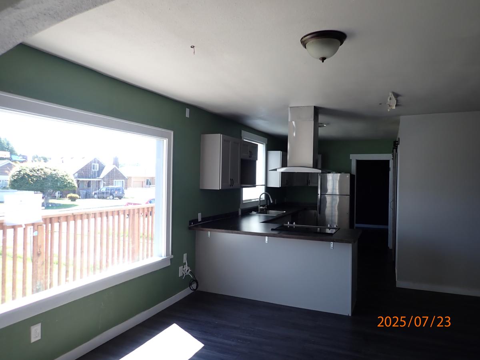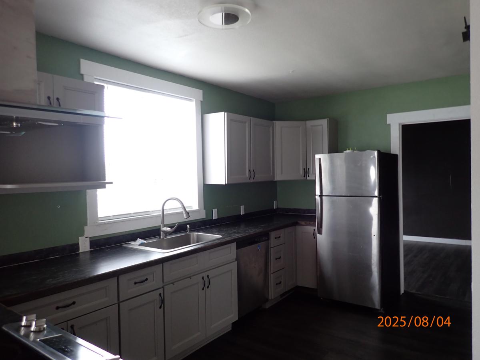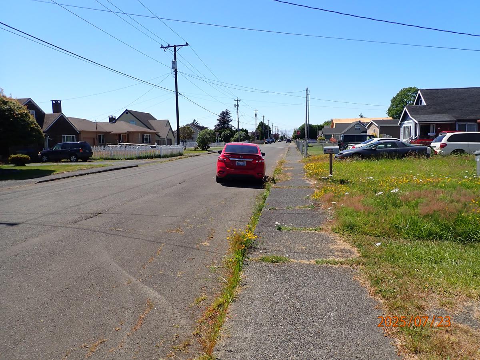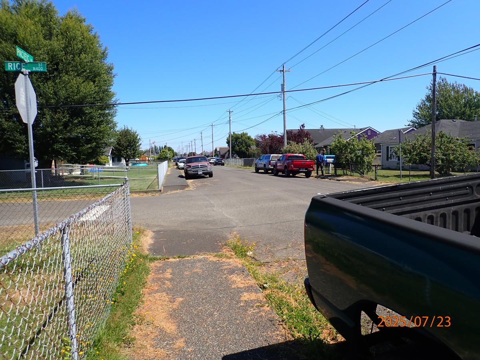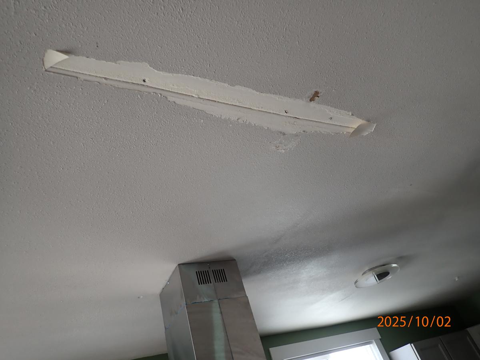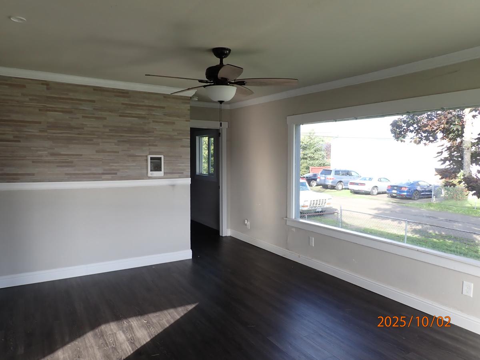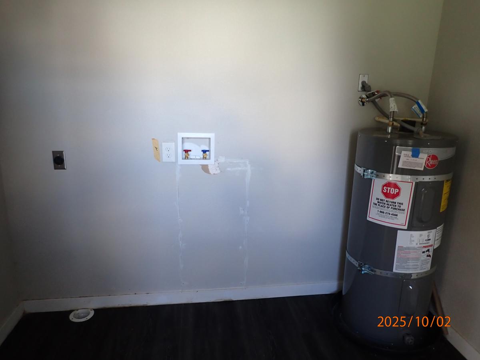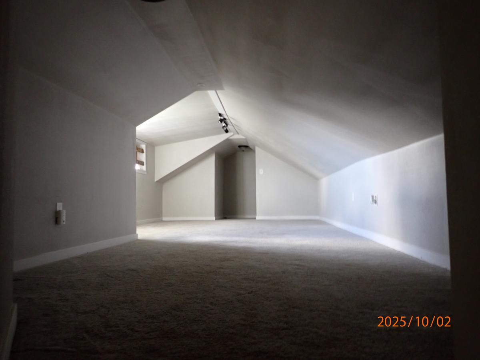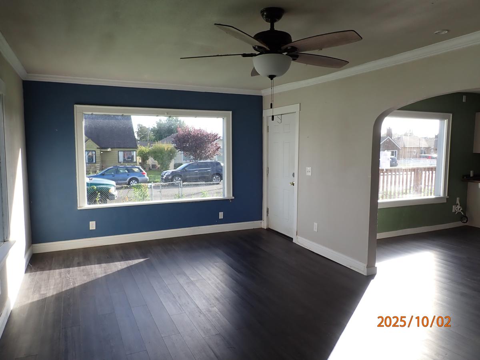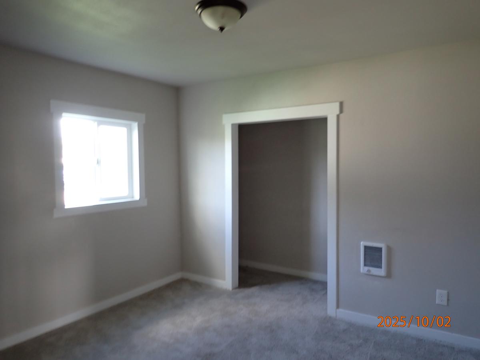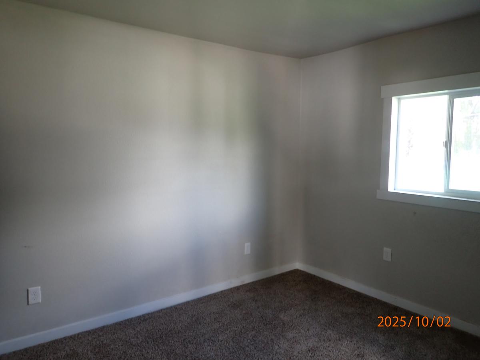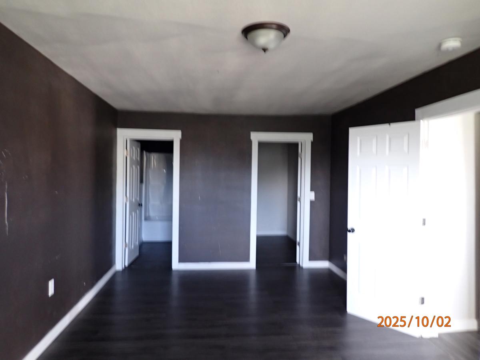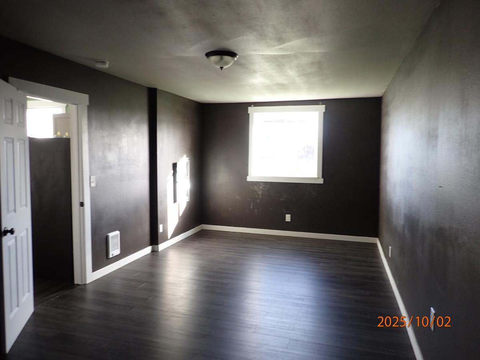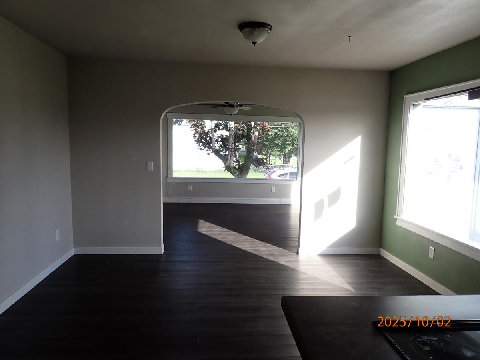Map
Street
Photos
This property qualifies for special financing:
This property may qualify for seller financing. This property has been assigned to a mortgage broker.
Purchaser Type Eligibility : Investor
To get more information, use the contact information below .
VRM Lending LLC
(833) 483-6333
Visit Website

Updated home featuring primary suite with private bathroom & walk-in closet. 2 nice bedrooms share the 2nd bathroom. Open concept layout includes living room, dining room, and kitchen. Kitchen features a walk-in pantry. Upstairs is a nice sized carpeted bonus space with many possibilities to fit your needs. Large utility room. Partially fenced yard and off street parking. All located on corner lot and raised above the high-risk flood zone. Home built prior to 1978 and lead based paint potentially exists. This property may qualify for Seller Financing (Vendee). Selling "As Is".
Aberdeen, WA 98520

