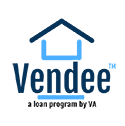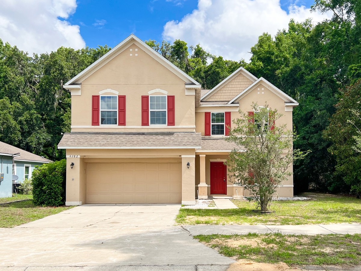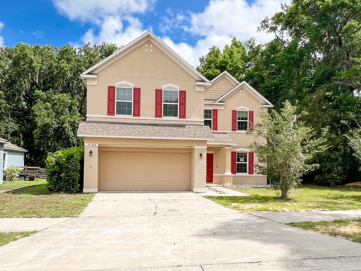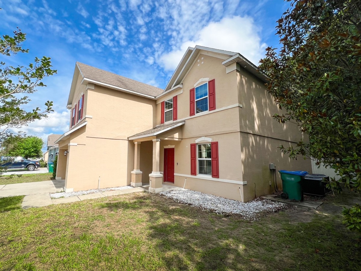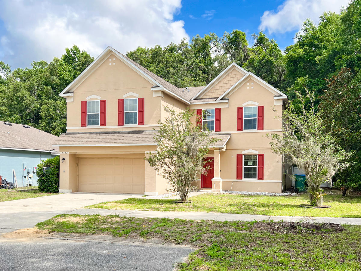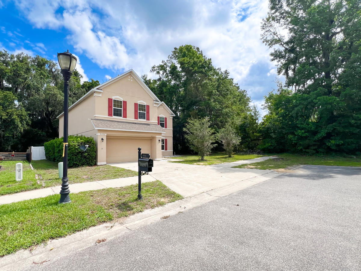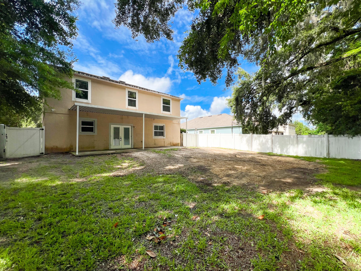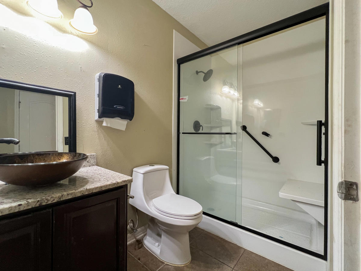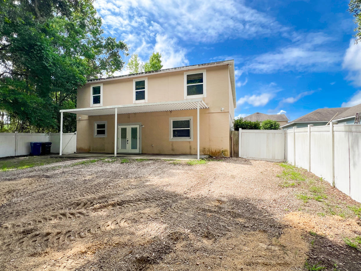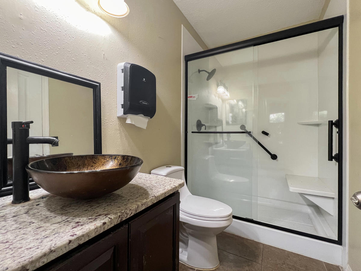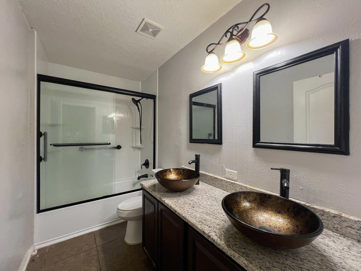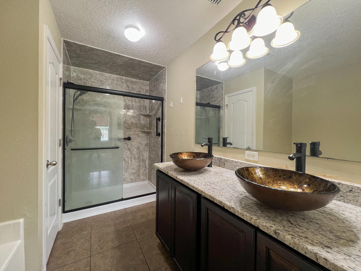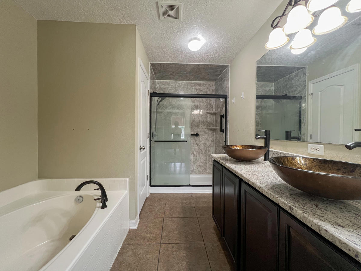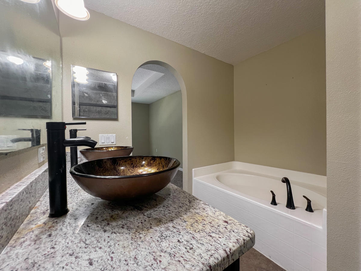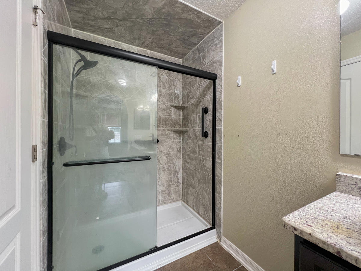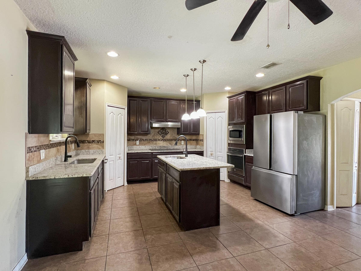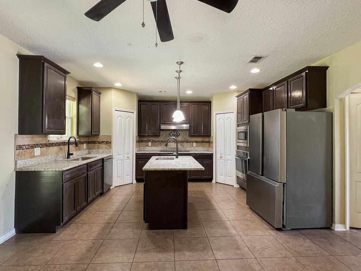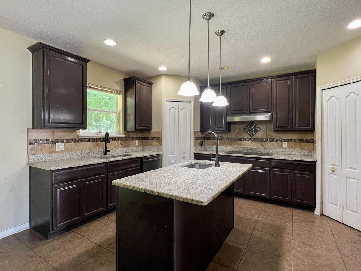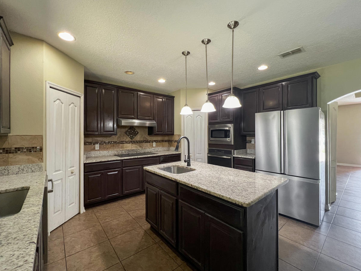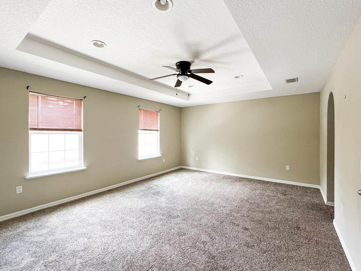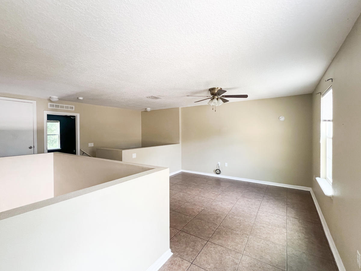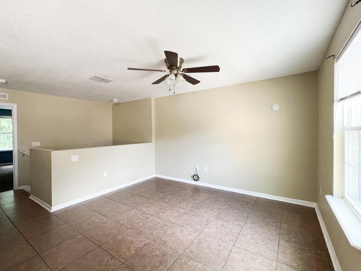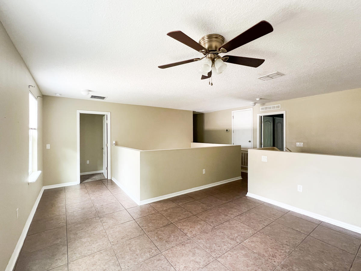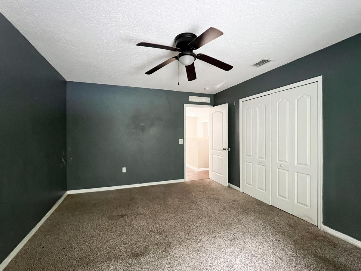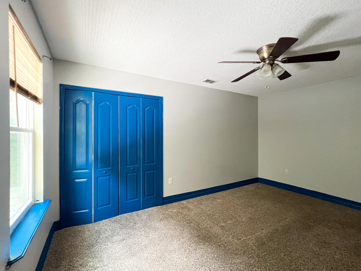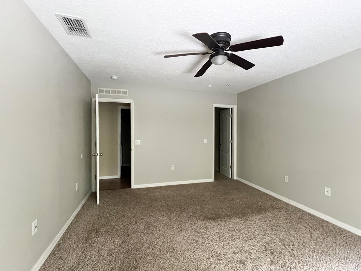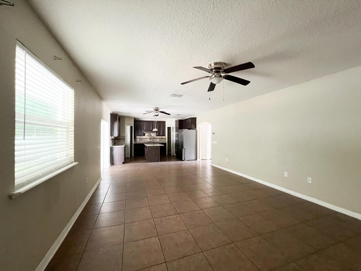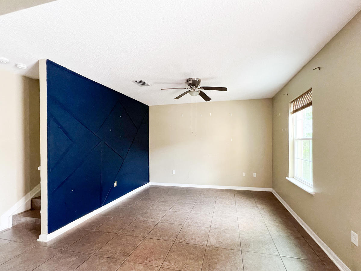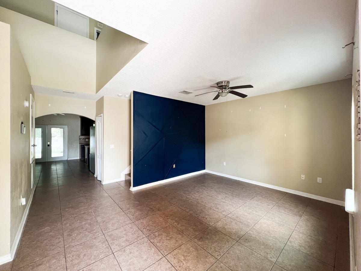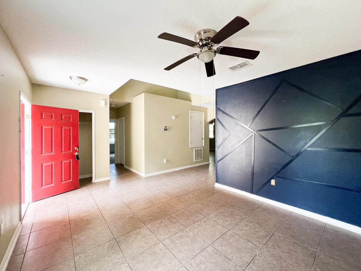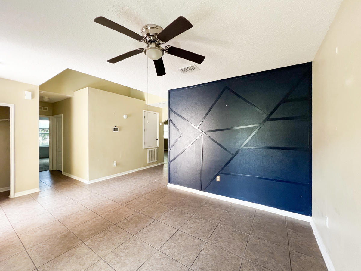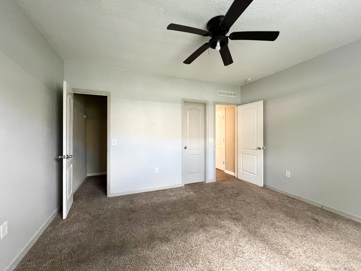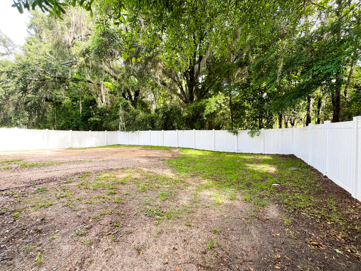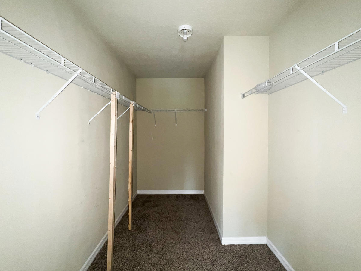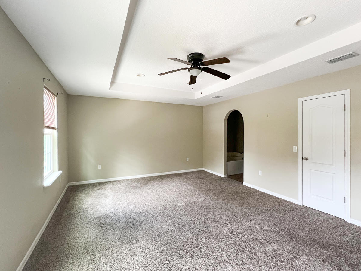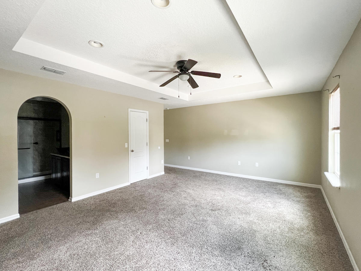Welcome home to this 5 bedroom, 3 bath two-story home in Alachua's Baywood Hills neighborhood. This 2014-built home is tucked away in the very back corner of the neighborhood, on a street that currently has only a handful of other homes. With just shy of 2,900 SF, there is truly room for everyone. The first story of the home offers a formal living/dining room upon entry, a spacious kitchen with adjacent family room, 1 bedroom, 1 full bath and a 2-car attached garage. The kitchen features an island with prep sink, dual pantries, pendant lighting, and all of the cabinet space you could possibly need. French doors just off the kitchen/family room lead to the covered rear porch and fully fenced back yard. The full bath is accessible from inside the downstairs bedroom or from the hallway for guest use. There is no shortage of storage space with a coat closet plus substantial space under the stairs. Upstairs you'll find the primary suite plus an additional 3 bedrooms and 1 full bath, all cen...
Welcome home to this 5 bedroom, 3 bath two-story home in Alachua's Baywood Hills neighborhood. This 2014-built home is tucked away in the very back corner of the neighborhood, on a street that currently has only a handful of other homes. With just shy of 2,900 SF, there is truly room for everyone. The first story of the home offers a formal living/dining room upon entry, a spacious kitchen with adjacent family room, 1 bedroom, 1 full bath and a 2-car attached garage. The kitchen features an island with prep sink, dual pantries, pendant lighting, and all of the cabinet space you could possibly need. French doors just off the kitchen/family room lead to the covered rear porch and fully fenced back yard. The full bath is accessible from inside the downstairs bedroom or from the hallway for guest use. There is no shortage of storage space with a coat closet plus substantial space under the stairs. Upstairs you'll find the primary suite plus an additional 3 bedrooms and 1 full bath, all centered around the large open loft area. There are a number of possibilities for the loft space including an additional family living area, kids play/study area, media/gaming space or a crafting area. The primary suite is fit for royalty with a tray ceiling in the bedroom, ample-sized walk-in closet and arched entry into the ensuite bath. The laundry room is also conveniently situated upstairs and includes built-in cabinet/countertop space.
More...
House Facts
Property ID
165013
MLS ID
GC531495
Status
For Sale
Stories
2
Property type
Single Family
Number of Units
1
Sqft
2887
Price/Sqft
$99
HOA
Yes
HOA Amount
$140
HOA Frequency
Quarterly
Parcel Number
03067-062-087
Lot
8276 SF
Year Built
2014
Bed
5
Bath
3
Occupied
No
