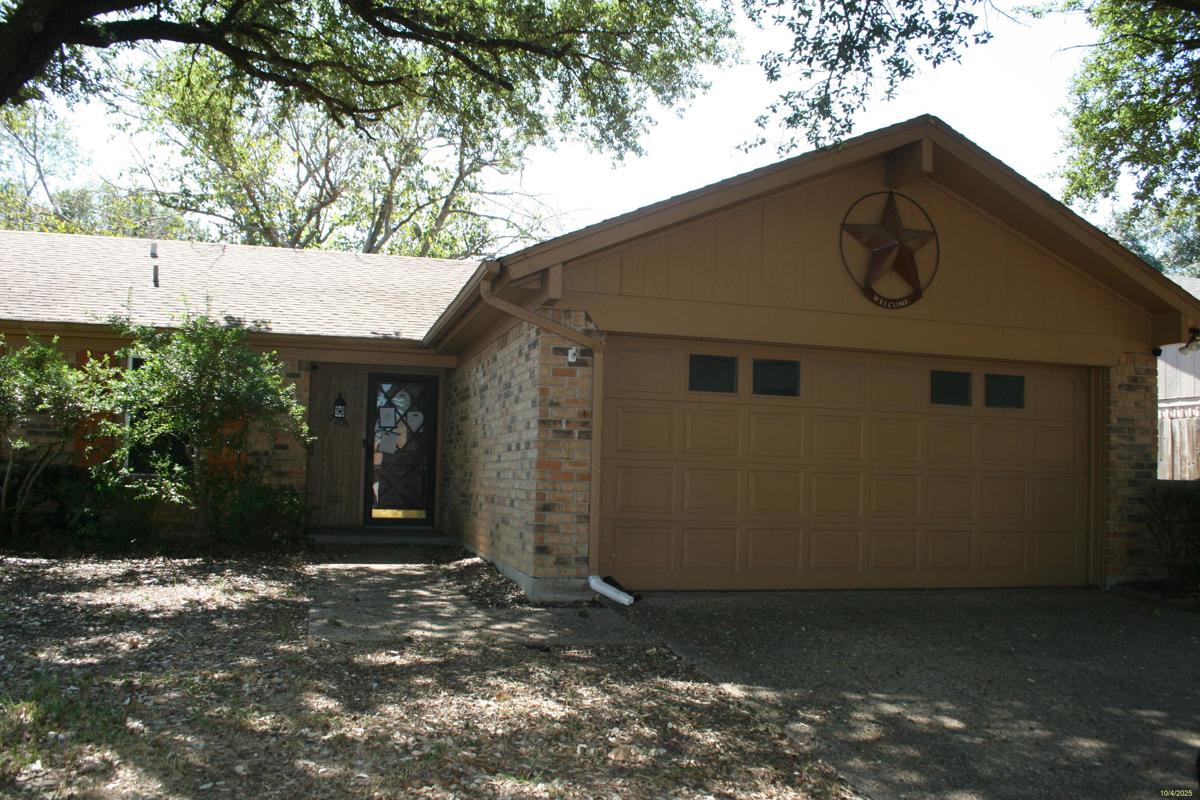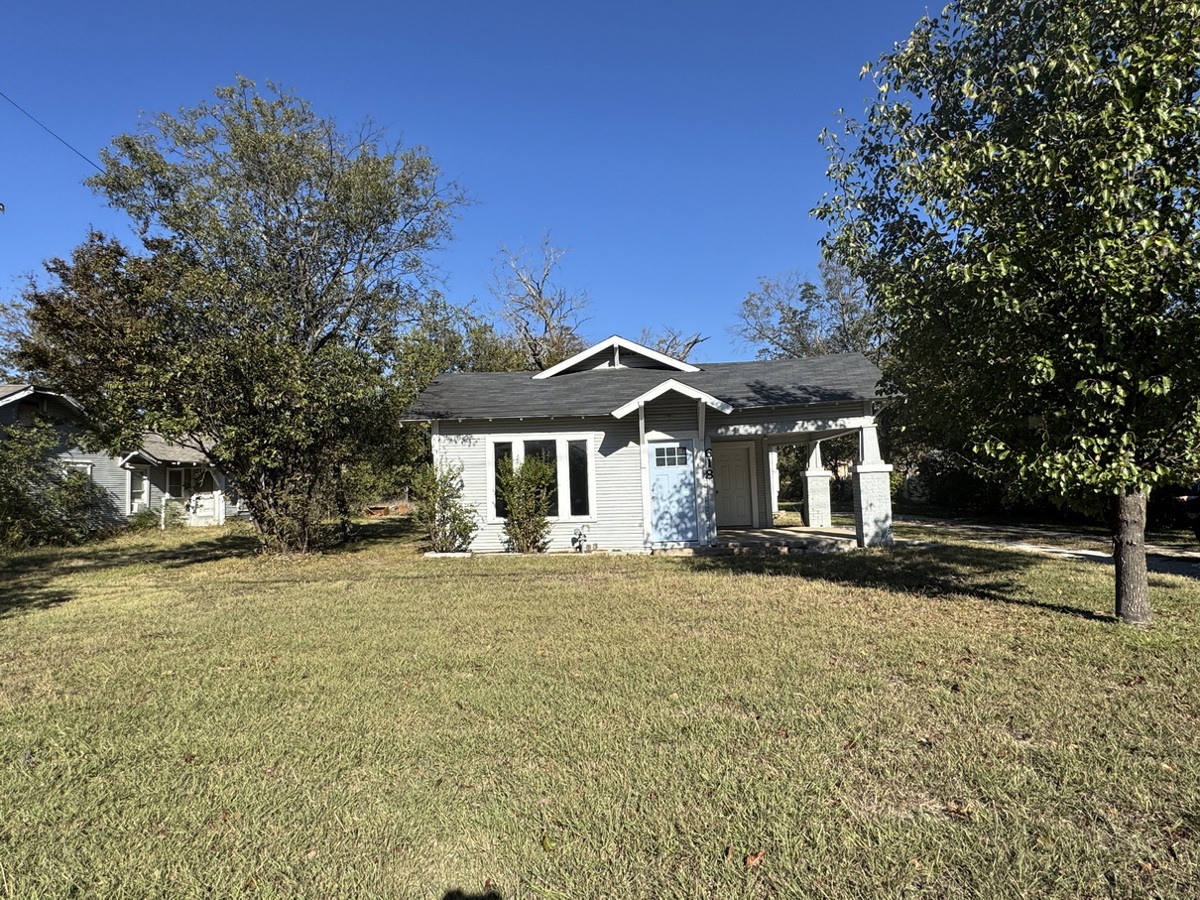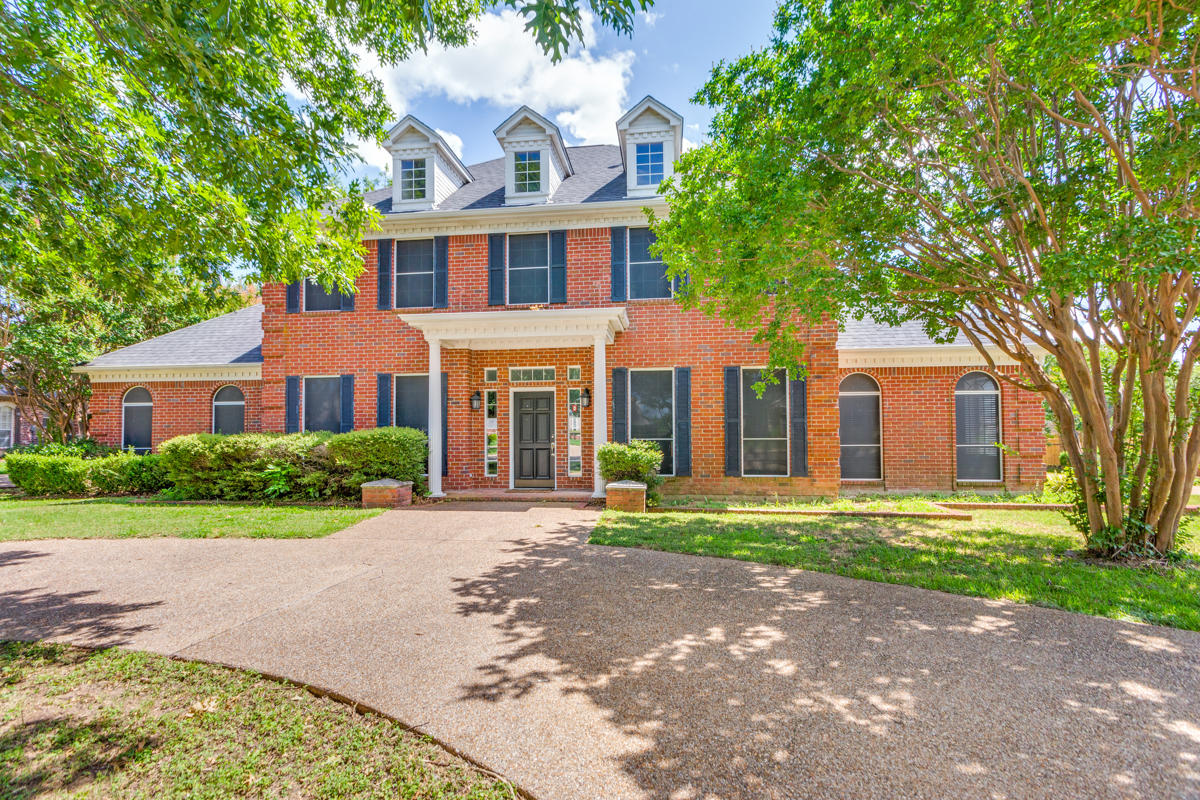The property you selected is not currently listed. Showing nearby results.
Properties found near 76033
3 Properties found near 76033
Sort by:
PLEASE NOTE: Not all properties listed are Vendee™ eligible. The Vendee™ Logo on the image indicates eligibility. Also, the eligibility of Vendee™ properties can change. Please contact VRM Mortgage Services for assistance if needed.


